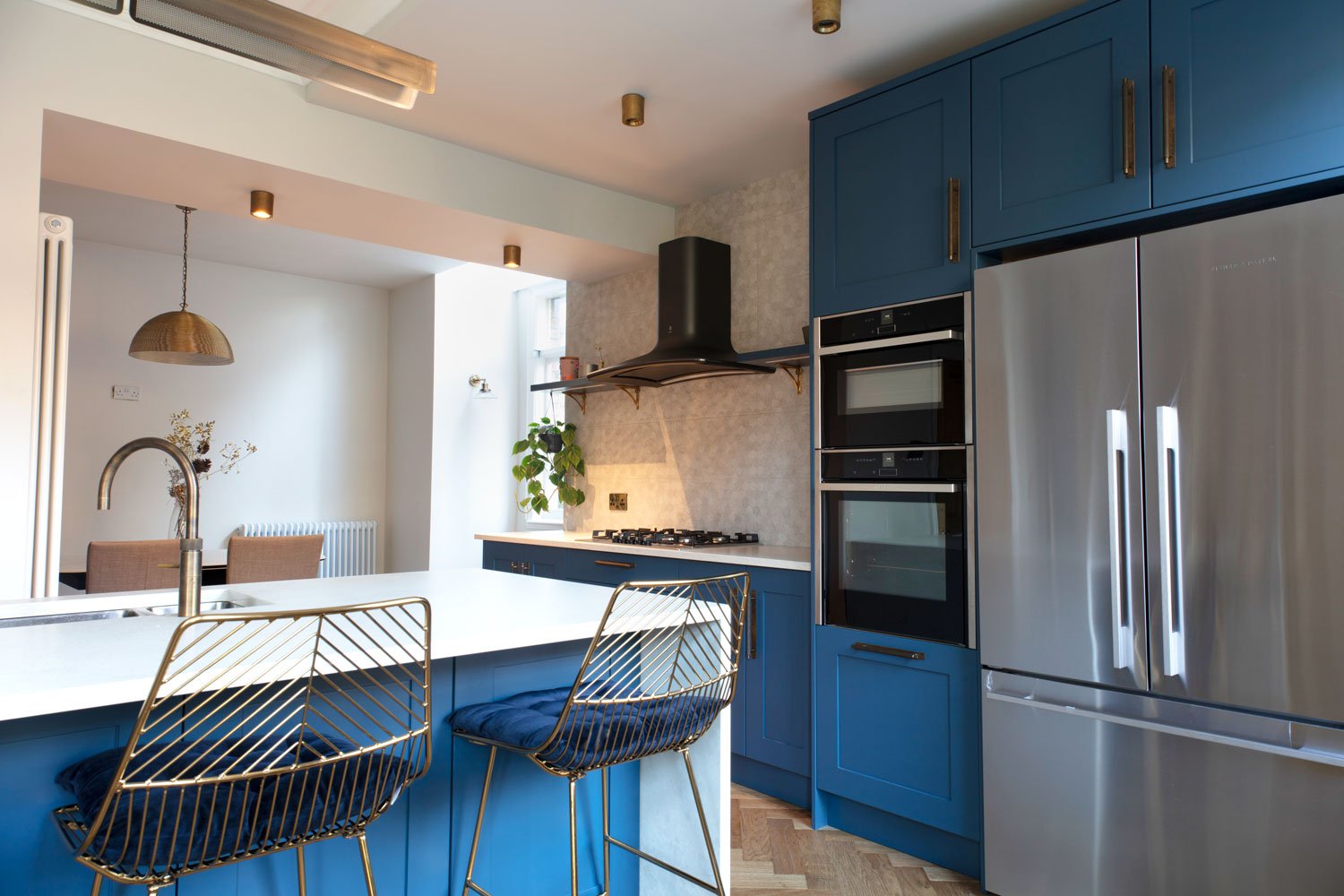Victoria Avenue
Renovation of a four bedroomed house in Didsbury, South Manchester. The clients were undertaking a basement conversion to create a playroom, bedroom and en suite as well as reconfiguring the kitchen and dining area to create a better space for a growing family and for socialising.
The kitchen space in particular was causing headaches for the family who were having difficulty envisaging the optimum layout to make best use the space. We looked at three or four different possible layouts placing the kitchen in different areas of the room to help with making the final decision. We then designed a scheme with a classic feel in the kitchen, incorporating ample storage with luxurious finishes. In the basement we helped design a flexible layout which would act as a playroom as well as a space for socialising in the summer months.
In the kitchen the starting point was a large island to create a very social kitchen space in Farrow & Ball Stiffkey Blue. This was contrasted with tall oak veneered units to one side of the kitchen as well as an oak herringbone floor. Brass finishes, including a range of ceiling mounted and pendant lighting, and full height tiling behind the main kitchen run area add a touch of luxury and enhance the colours in the scheme.








