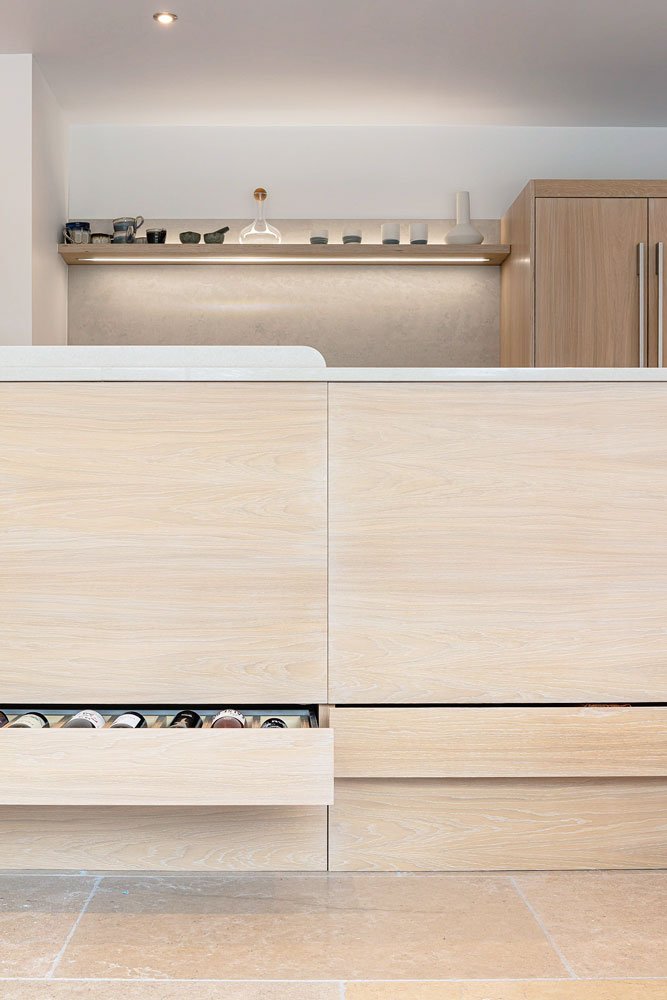Hale Kitchen
Renovation and extention of a four-bedroomed house in Hale, Cheshire. The owners wanted to extend their house to the rear to allow for a larger kitchen, dining and living space with an improved connection to the garden and a more efficient internal layout on the ground floor.
The scheme aimed to create a space that was both beautiful and practical to live in for a young family of four.
The bespoke wood kitchen made efficient use of the space including drawers and shelving on the reverse-side of the peninsula for wine and toy storage.
The limestone floor in the dining and living area provides a sharp contrast to the black flooring in the kitchen and black furniture whilst the Vitra Akari pendant lights over the table bring a softness to the scheme.





