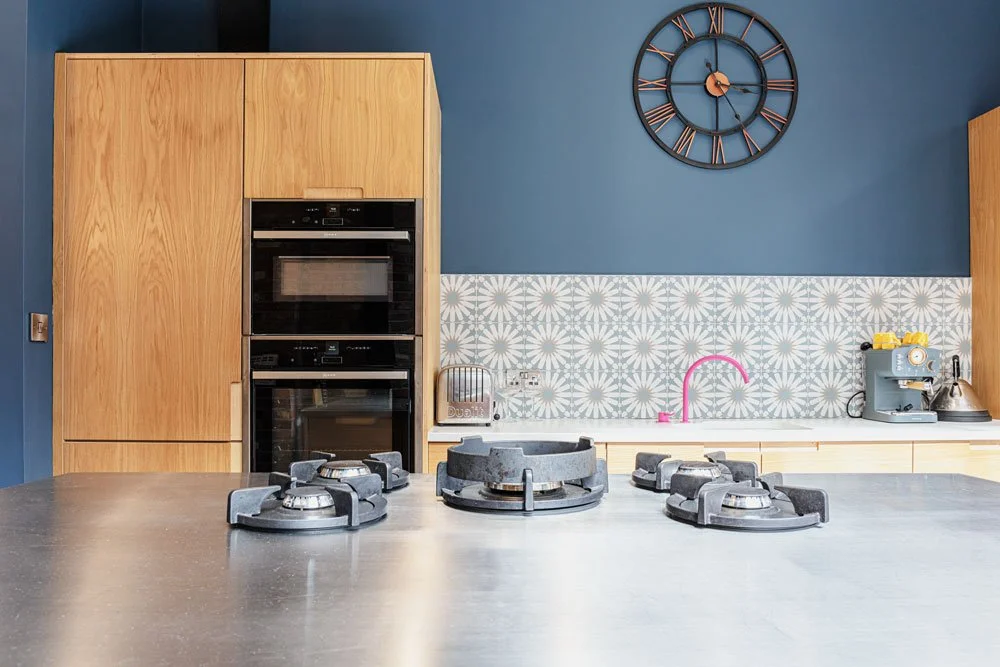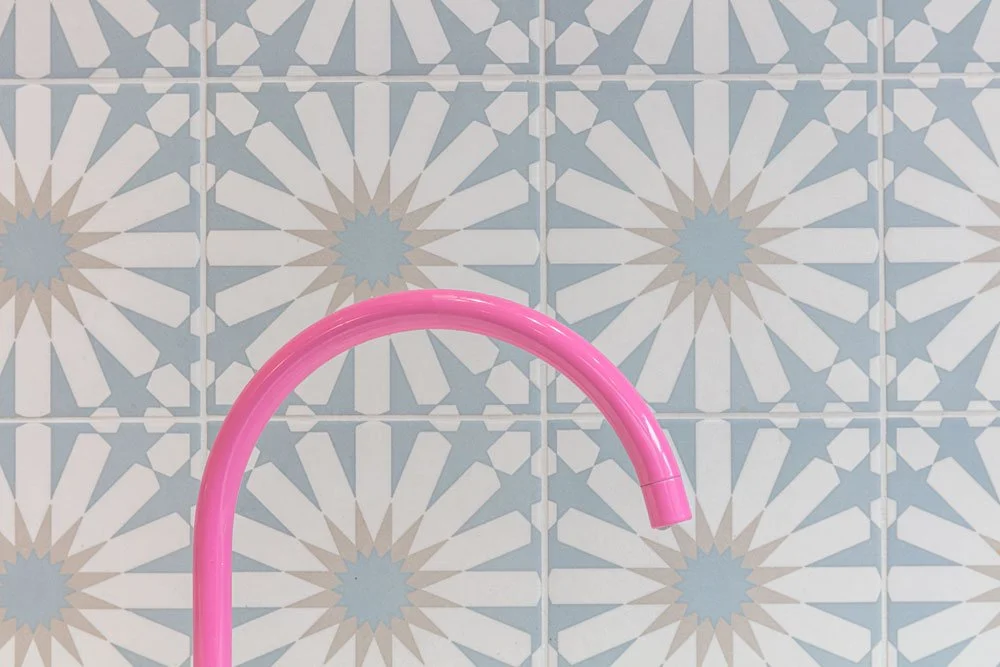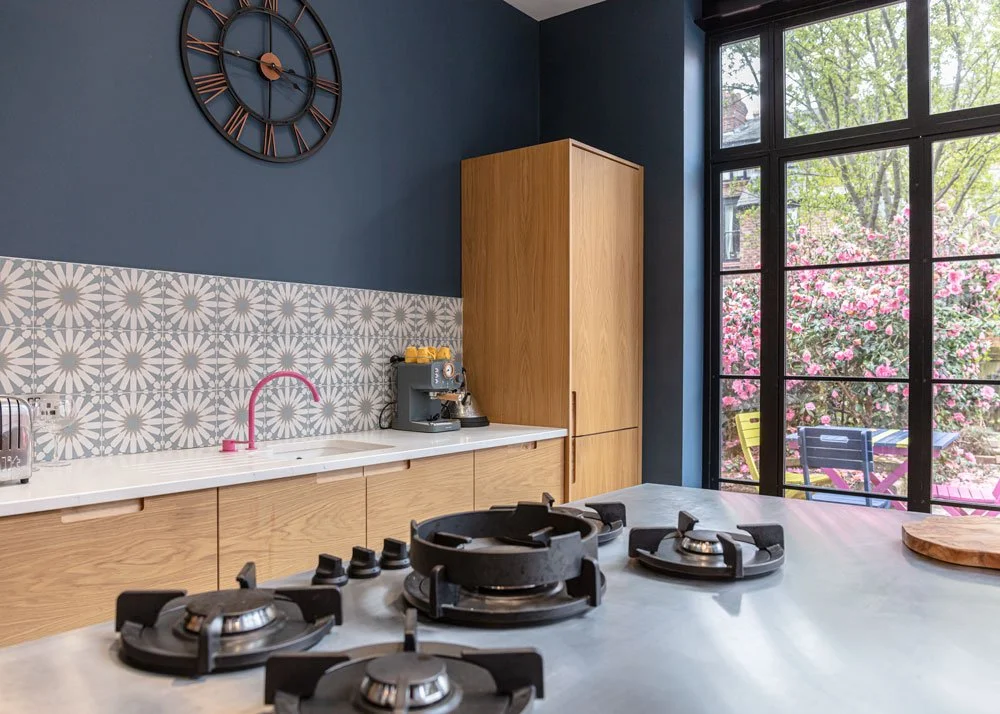Didsbury Kitchen
Renovation and extension of a five bedroom semi-detached house in Didsbury. The owners were undertaking a large renovation project to create an open plan kitchen, dining space to the rear as well as a new basement area with utility space and WC.
The scheme was focused on creating a kitchen with an industrial feel to match the new crittall-style windows and doors to the rear whilst retaining some common design elements with the existing downstairs room which had pops of bright pink in the artwork.
The wood kitchen was offset by a bespoke stainless steel worktop with integrated gas burners and an Elica Juno extractor fan. Brick slips were introduced to continue the industrial feel whilst Farrow & Ball Stiffkey Blue and a bright pink tap were used to tie the scheme together with the existing lounge.





