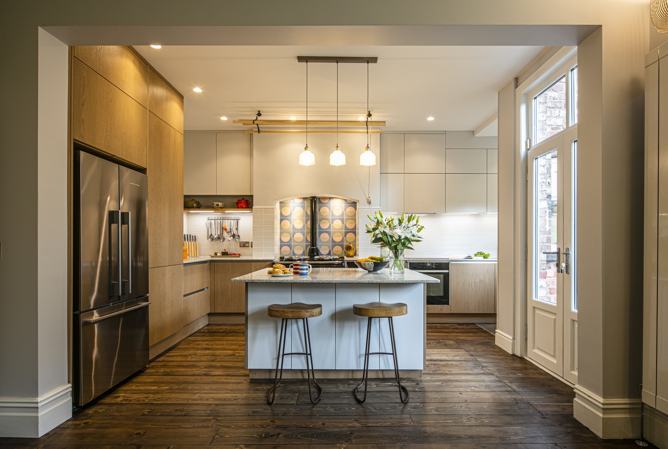

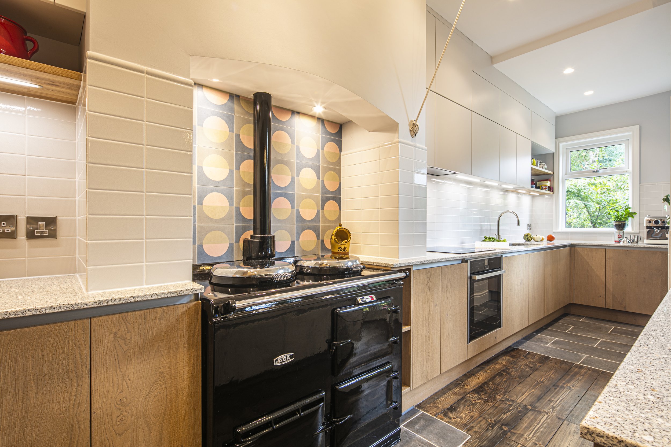
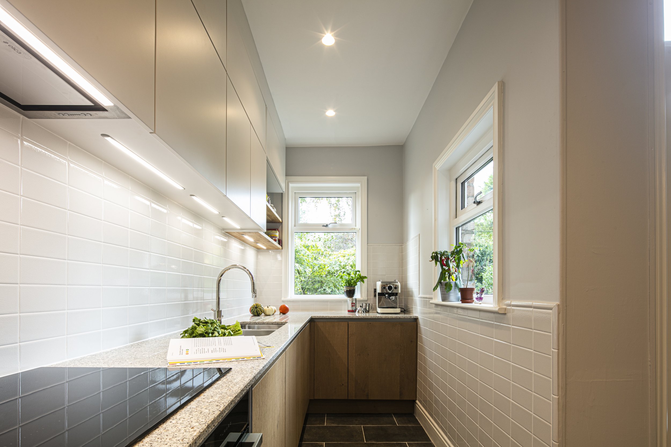
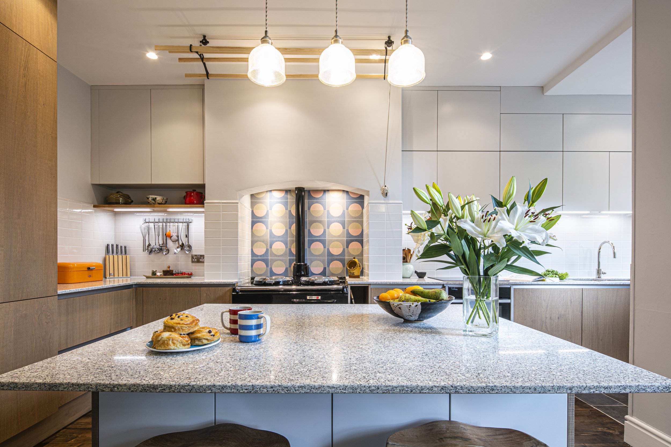
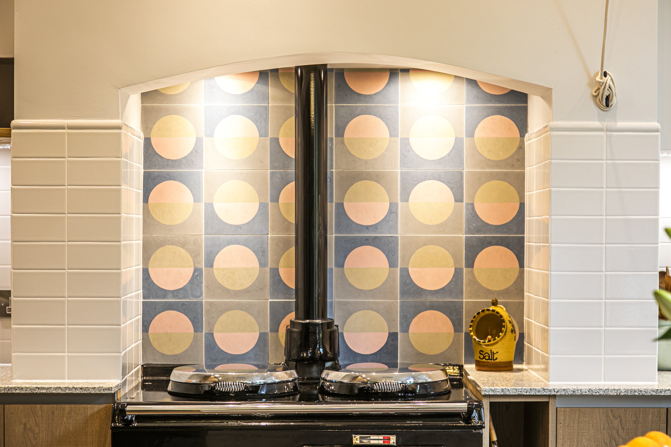
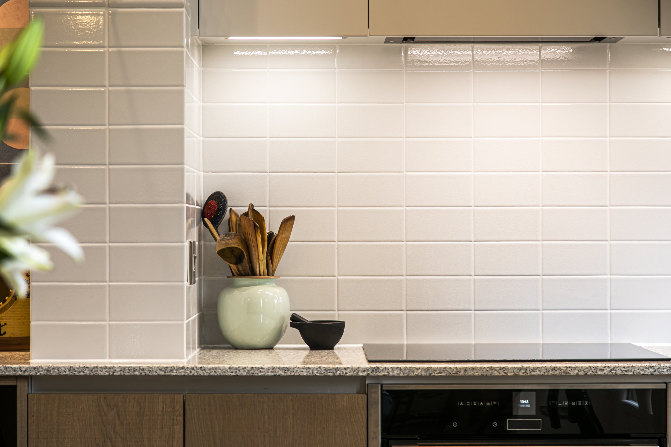

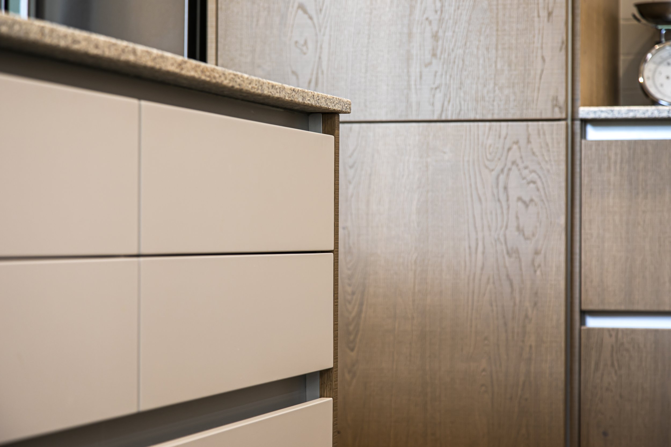

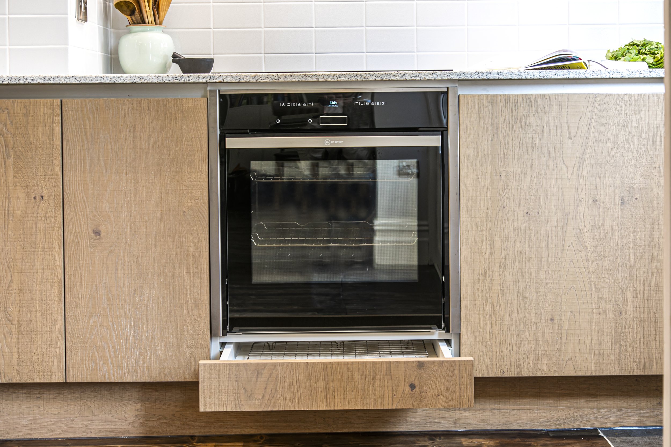

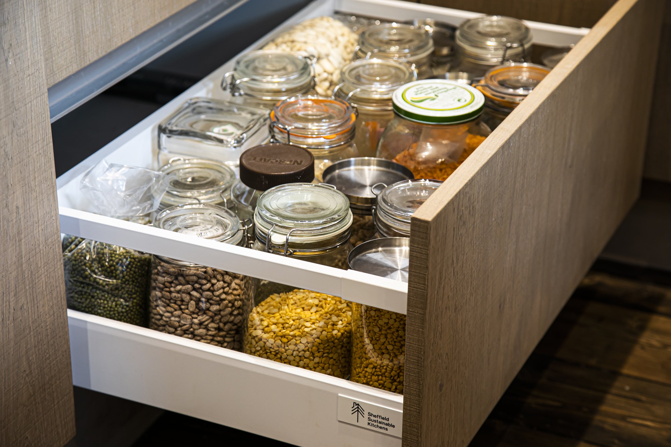

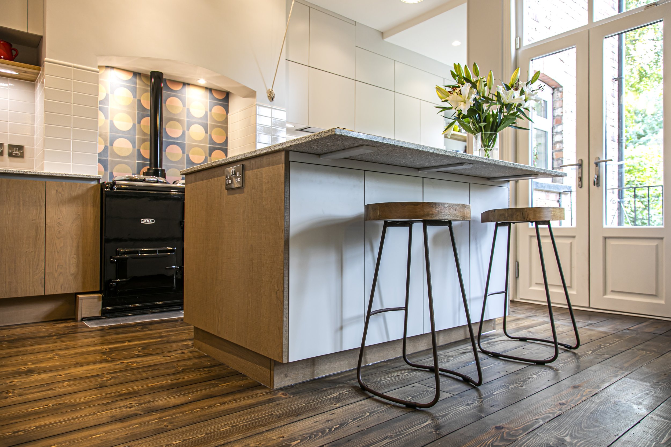
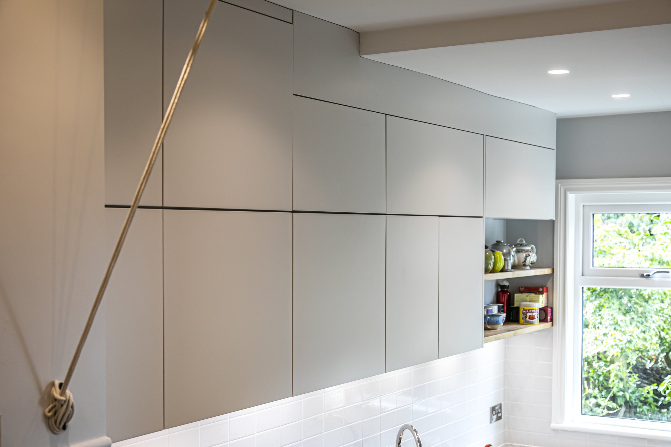
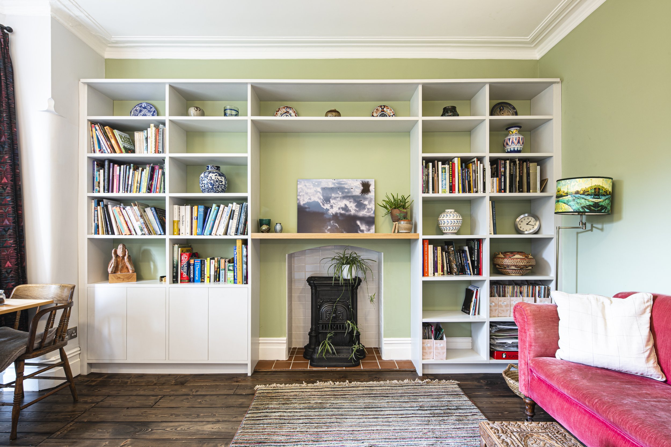



















Chorlton Kitchen
Renovation of a five bedroomed house in Chorlton. With a busy house including a number of keen cooks, the client wanted a complete overhaul of the existing kitchen for improved functionality, storage capacity and aesthetics as well as to extend the wall of the adjoining dining and living area to create a more sociable space with better proportions.
The scheme focused on using a range of natural colours and materials to reflect the client’s focus on sustainability as well as to create a stronger link to the much loved rear garden space. The existing floor and aga were retained, whilst the old free standing kitchen was replaced with a combination of oak and painted handleless cabinetry.
Working with Sheffield Sustainable Kitchens, we put together a scheme which worked with the existing kitchen space, feeling at the same time light and modern whilst feeling warm and sympathetic to the existing bones of the house. The aga was supplemented with a modern Neff slide and hide oven whilst the old fridge freezer was replaced with a modern American-style version with greater capacity, surrounded by storage. A cold store was added with a vent to cool outside area for storing vegetables.
The lower cabinetry is in a pale wood veneer whilst the upper cabinetry is painted to match the walls in Farrow & Ball Blackened so that it doesn’t dominate in the narrower galley space. The encaustic tiles behind the aga, from Otto Tiles, add a pop of colour to the natural scheme.
You can read more about Sheffield Sustainable Kitchens’ work on the space here.
