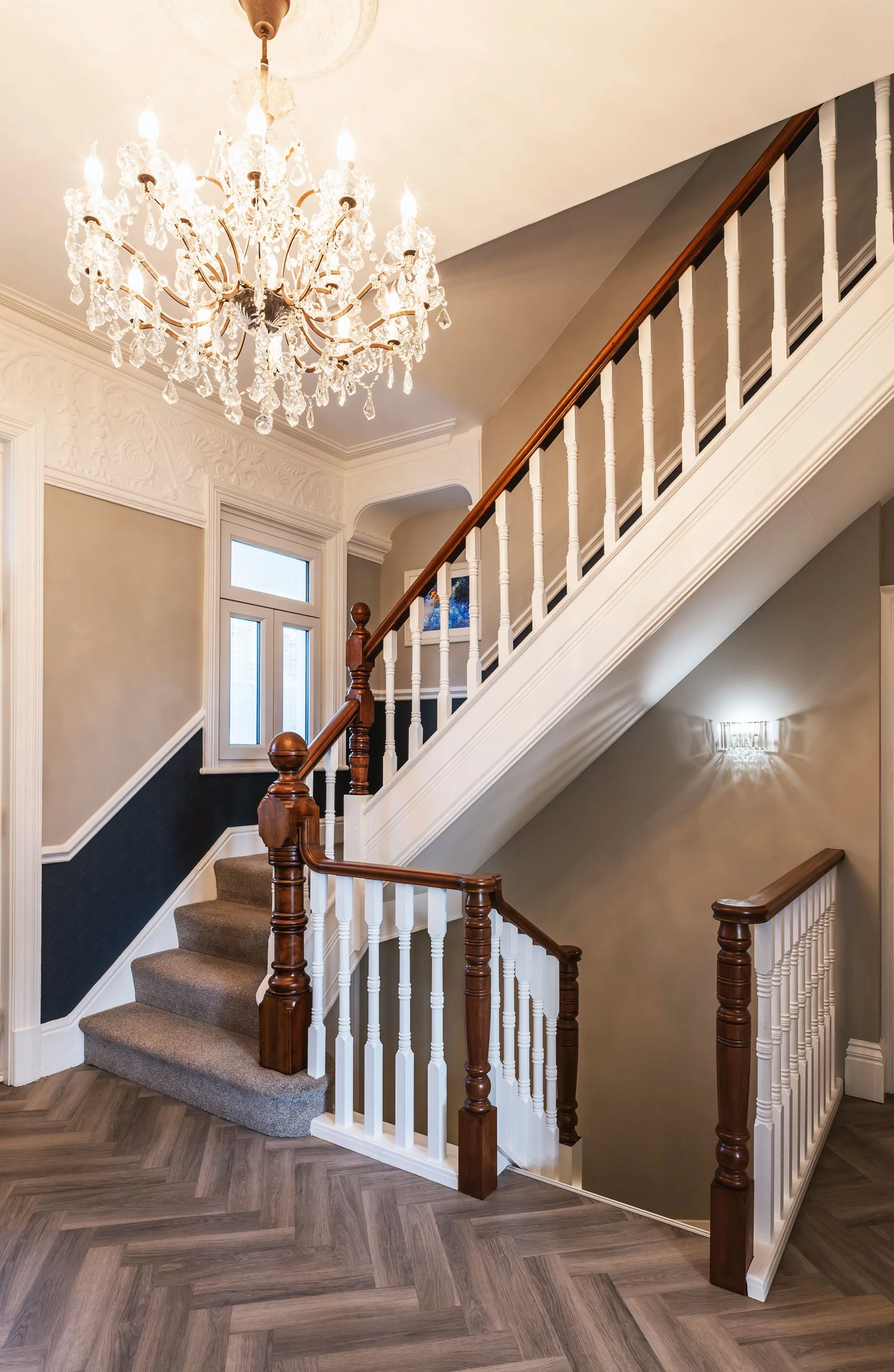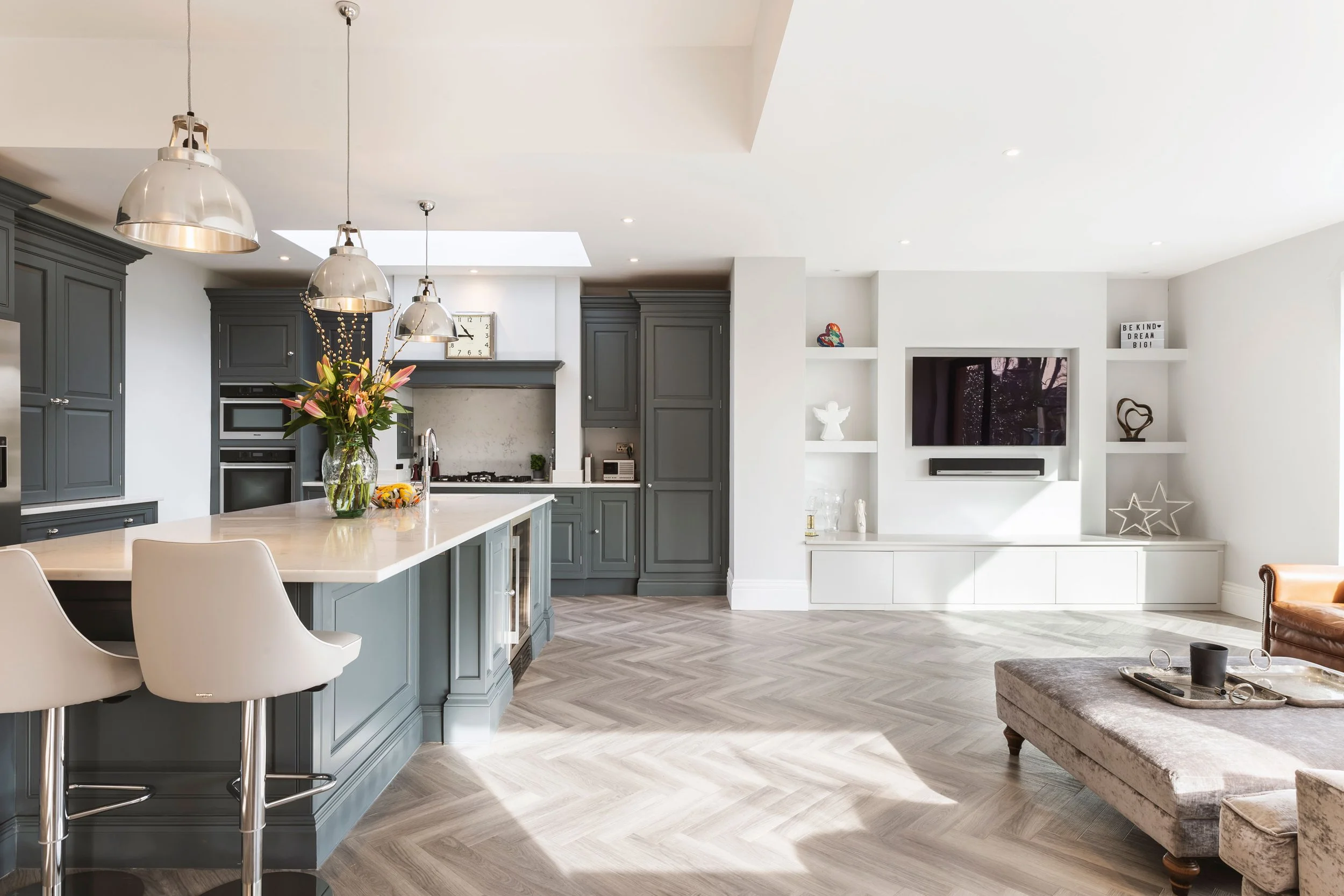Bramhall Lane South
Interior scheme for the extension and internal remodel of a five bedroomed house in Bramhall, South Manchester. This Victorian house had many beautiful original features but needed to be updated in order for the layout and interior finishes to work better for a modern family.
The owners wanted to knock through to create a large open plan space on the ground floor as well as to add an extension and convert the basement to create space for an extra bedroom and cinema room.
The scheme aimed to assist the owners with specific areas in the house as they juggled the demands of a large renovation project. This included updating the ground floor WC to provide a wow factor for guests and to assist with colour and bespoke joinery decisions in the kitchen and new adjacent living area.
The design in the ground floor WC created a space that worked well with the other areas of the house but brought in unexpected pattern and colour choices whilst the bespoke joinery in the living area utilised Ikea units as a base to create a cost efficient storage solution that worked well with the darker tones of the new kitchen.




